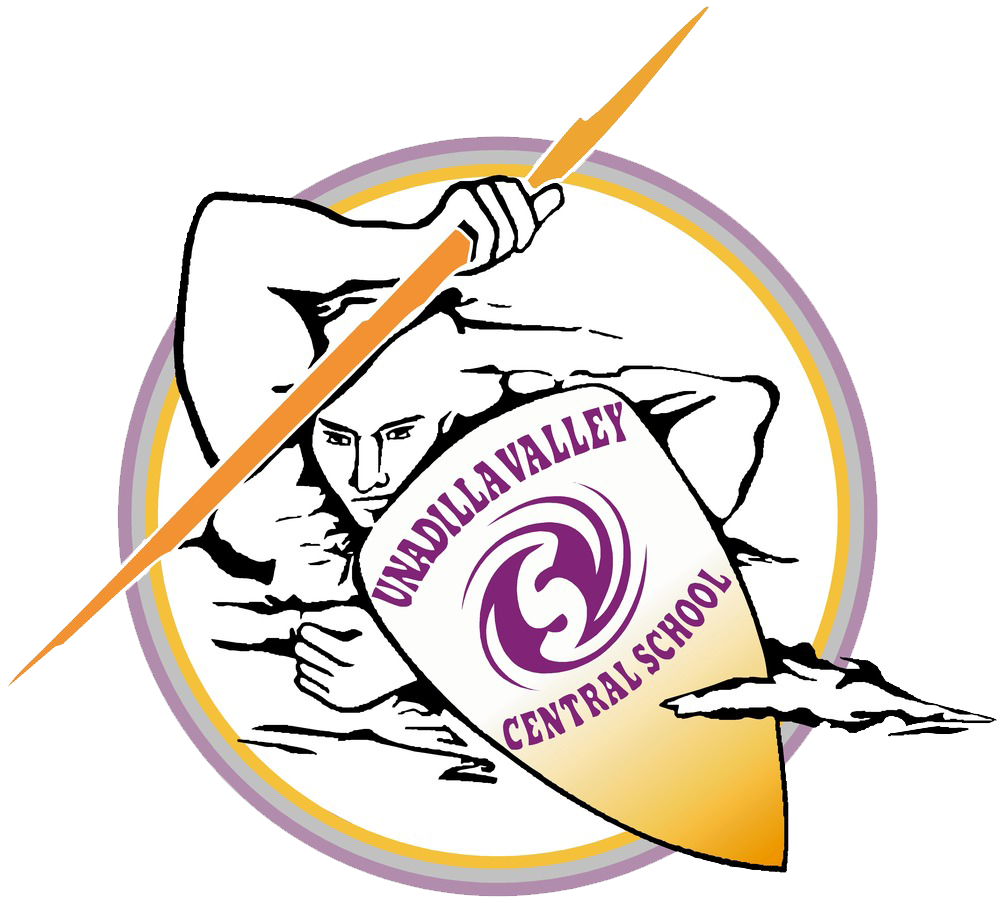The Capital Project approved by district residents last December is entering its final New York Sate review process before it goes out to bid in January 2024.
The final approval by the state is expected in the fall, with construction planned for the summer of 2024. The project is expected to be completed by December 2025.
About half of the cost of the “Our School, Our Community” project will be devoted to roof and HVAC work that will complete a staged, building-wide overhaul that began in 2015. A modernized roof and HVAC system will ensure the school building is safe, comfortable and energy efficient for many years to come.
In addition to brick and mortar work on the school building, the project is also designed to enhance the school community’s experience on the district’s playgrounds and playing field amenities.
A new generator will provide a substantial boost to the district’s emergency electricity capacity and would position the school as an emergency shelter for area residents, while allowing the district to continue educating students during power outages.
Public restrooms to replace portable toilets; team rooms; and a concession building are intended to help create a better student-athlete and community experience at our athletics facilities. New wayfinding signage is intended to make navigating our campus easier. The proposed project was guided by the UV Facilities Committee, which consists of school administrators, faculty and staff, the Board of Education and community members. The Committee has met regularly this year with architects to match the scope of the project with the district’s needs.
In addition, work on a $1.7 million federally funded project for additional improvements to the HVAC system to enhance air quality and comfort is slated for this summer. Because the project is 100 percent funded through federal stimulus grants, there will be no impact on the tax levy.
Capital Project: Overview of Individual Items Included in the Scope
The proposed scope of the project includes:
- Public restrooms, team rooms and a concession building for the athletic fields
- New plumbing and fixtures in locker rooms
- Renovations of the main Secondary gym
- Replacing an existing generator to increase capacity
- Installing single stall restrooms
- HVAC upgrades
- Roof repairs in areas not covered under previous projects
- Cafeteria equipment upgrades
- Blue gym renovations
- Playground replacements
- Wayfinding signage in driveways and parking lots
- Bus garage upgrades
Project Documents from June 2023 Board Meeting
